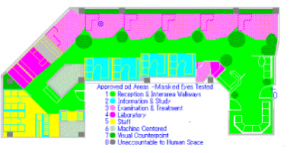Design Consultation
designbyfeelâ„¢ offers pd Space Planning
To schedule a design consultation, please Contact Us
A pd space consultation will provide a space plan for your new office or a revision to an existing office. Pd space planning saves money monthly and improves the quality of the lives of clinic personnel for the rest of their careers.
Proprioceptive derivation (pd) specifies human body space and the functional space relationships of dental care facilities compatible with the optimum use of human bodies. PD specifications have been refined from over 40 years of data collection. A pd layout of a dental office is compatible with:
- • the body health and comfort of dentists and coworkers
- • clinical skill for the precise control during dental procedures of the operator’s fingers and views of operating points for the patient’s safety
- • pd dentist / coworker harmony that replaces my way management
- • efficiency and economy of the dental care provided

A pd space plan gives value back to the clinic owner through:
- • reduced amount of physical space
- • human-centered feel of pd space for patients and office personnel
- • efficiency of the relationships of these spaces
- • the effect these relationships have on the individuals who occupy them.
- • improved overall organization of the office.
The conditions for this forward-thinking in relation to space economy and usability comes from many years of design specifications approved by the Global Engineering, Promotion and Education Collaborative (GEPEC) for Systematic Health Care.
Pd conditions are first evaluated from the patient’s perspective and began with the first office and pd patient support designed by Dr. Beach in1964. Dr. Beach was asked by a Morita engineer where the zero point of the patient support should be. The zero point is the orientation point for positioning a person’s body onto a support.
Beach concluded at that time that the zero point should be C-4 C-5 vertebral space of the patient. The recommended zero point of dental patient supports up until this time was always the lsheal Tuberostes of the patient who sat in a tilting chair to be treated. The zero point for the patient support as recommended by GEPEC has been refined to be C-7 to allow for more natural flexion and extension of the patient’s neck.
Beach theorized that if the patient support needed a zero point then every station in the clinic needed its zero point for human position and therefore space for positioning. He then went to where the front door was and decided if there even needed to be a door during working hours unless climate control warranted it. He then blind-folded himself and determined how many steps he wanted to take from the doorway until meeting a greeter. The blind-fold assisted him in considering what he wanted or did not want to experience, including what he could feel, hear, smell and finally see. The concerns he continued to pantomime were first considered from the patient’s perspective and then the care providers perspective were:
- • how health history, insurance information, treatment information and personal concerns should be registered
- • if patients and office personnel prefer to walk to a treatment area side by side or follow a guide
- • if the treatment area needed walls to the ceiling or partial walls for visual and acoustic privacy
- • the dimensions of the treatment area and preferred privacy

 Follow
Follow